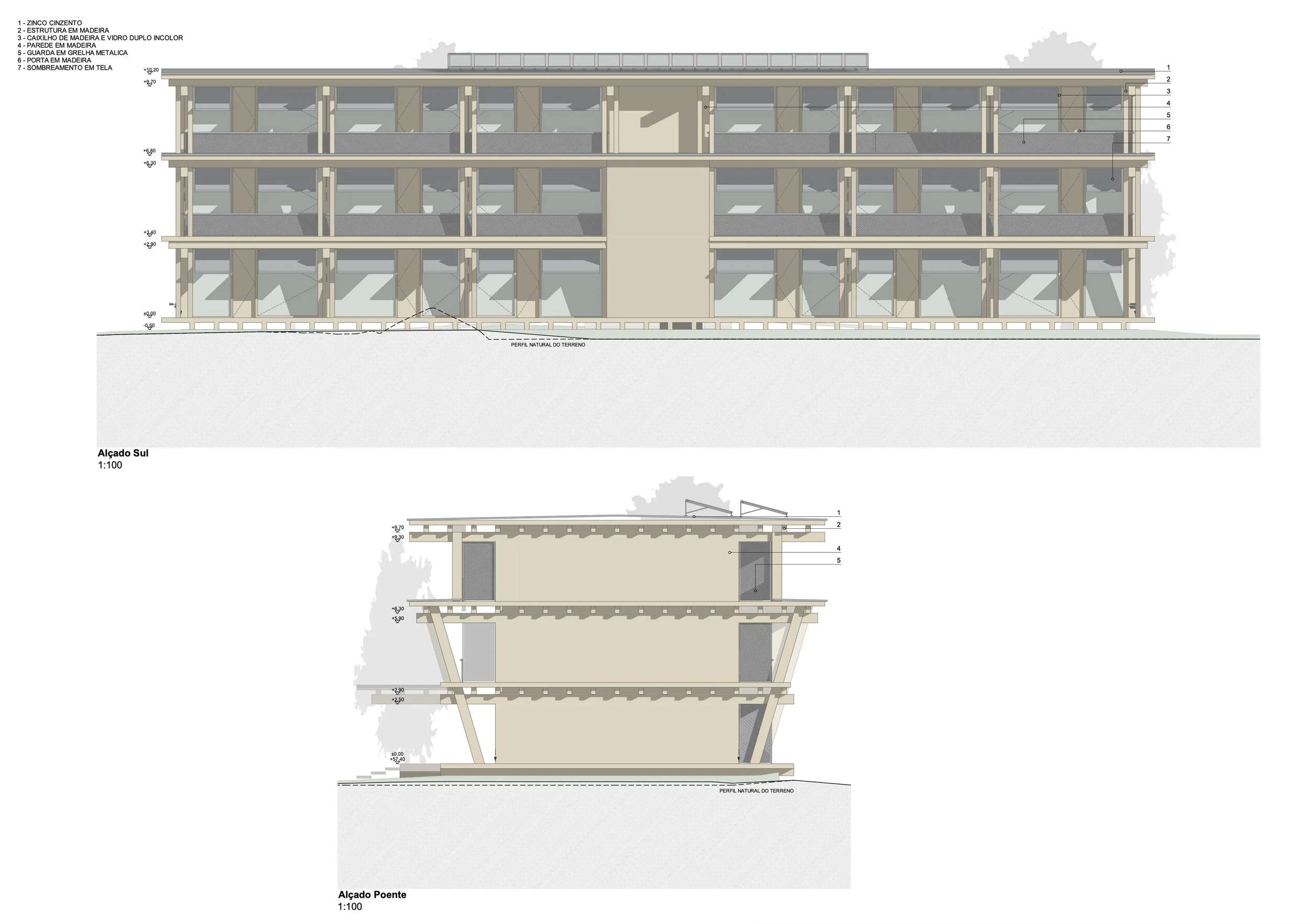Alporchinhos - Alporchinhos, Porches
Location: Alporchinhos, Porches
Area: 20 400 m2
Year: 2022
Given its nature as a hospitality complex comprising five independent buildings and a pool support structure, the proposed urban design strategy ensures a seamless territorial continuity with its urban surroundings. The plan incorporates carefully designed access routes and an internal circulation system that facilitates ease of movement while ensuring proper access for emergency vehicles.
Landscape Integration
The architectural proposal emphasizes a harmonious adaptation of building volumes to the site's natural terrain, accentuating the visual connection to the sea—a fundamental element of the surrounding landscape. This vision aligns with the goals of FINDAL - Companhia Comercial e Turística de Portugal, S.A., to enhance and diversify Algarve’s tourism offerings. The project celebrates the region's unique natural landscapes, culture, and traditions while maintaining a sustainable approach.
Site Conditions and Building Layout
The plot currently houses a ruin, recognized as urban land, though it will not be subject to any intervention under this urban development plan. The proposed hospitality complex includes six buildings—five serving as accommodation blocks and one as a collective facility. A newly defined internal circulation route, located along the western boundary, will feature a 7.5-meter-wide roadway with dual traffic lanes and a turning circle. The main access connects to Estrada Municipal 530-1 (Armação de Pêra - Porches), complemented by a secondary emergency route, 3.5 meters wide, intended for security and emergency services, such as INEM, Firefighters, PSP, and GNR. Access to all buildings will be guaranteed for these priority vehicles.
To ensure privacy, the complex will feature controlled access points with gated entries or barriers. Parking areas include spaces for buses, standard vehicles, and those with reduced mobility, along with designated areas for loading and unloading passengers.
Landscape Design and Sustainability
Approximately 91% of the site will remain permeable, with an emphasis on native vegetation and the potential for cultivating fruit trees, vegetables, and aromatic herbs for on-site use. The northern section of the plot, designated for agricultural purposes, aligns with municipal planning regulations.
Regulatory Compliance and Amenities
The project adheres to the legal and technical standards for 4-star hospitality facilities under RJET (DL nº39/2008) and related classifications. The design incorporates high-quality amenities, including climate control, furnishings, and complementary services, ensuring a premium experience for guests.
By blending architectural innovation with contextual sensitivity, the Alporchinhos project aspires to elevate the Algarve’s hospitality landscape, delivering an exclusive and memorable visitor experience while respecting the region’s cultural and natural heritage.
Ground floor plan - Block 1
Architectural Program and Volumetric Organization
The development includes 61 tourist apartments across four independent accommodation buildings. Blocks B2, B3, and B5 consist of 16 apartments each, distributed over three floors, while Block B1 houses 12 apartments on two floors. Block B4 is dedicated to communal and service facilities, including reception, dining, and recreational spaces, maintaining architectural coherence with the other buildings. Two outdoor pools, leisure areas, and a pool support facility (Block B6) enhance the recreational offerings.
The apartments exceed minimum regulatory requirements, with each unit featuring a double bedroom, balcony, kitchenette, and bathroom.
Second floor plan - Block 1
Section 1 / Section 2 - Block 1
North Elevation / East Elevation - Block 1
South Elevation / West Elevation - Block 1
Ground Floor Plan - Block 2
First and second floor plan - Block 2
Section 1 / Section 2 - Block 2
North Elevation / East Elevation - Block 2
South Elevation / West Elevation - Block 2
Ground Floor Plan - Block 3
First floor plan - Block 3
Second floor plan - Block 3
Section 1 / Section 2 - Block 3
North Elevation / East Elevation - Block 3
South Elevation / West Elevation - Block 3
Ground Floor Plan - Block 4
Communal and Service Facilities
Block B4 serves as the collective hub, encompassing two levels of shared and service-oriented spaces. The ground floor includes a reception area with luggage storage, vertical access (stairs and elevator), and facilities supporting a restaurant with 160 seats (64 indoor, 96 outdoor). The outdoor dining area extends into a semi-covered terrace, blending seamlessly with the surrounding greenery. Adjacent to the terrace, a lounge zone provides seating for 16 guests.
The upper floor houses staff facilities, including a cafeteria and changing rooms, along with support spaces for the bar. The bar accommodates 108 patrons, with 28 seats indoors and 80 on an outdoor terrace offering views of the complex and the southeastern landscape.
First floor plan - Block 4
Section 1 / Section 2 - Block 4
North Elevation / East Elevation - Block 4
South Elevation / West Elevation - Block 4
Ground Floor Plan - Block 5
First floor plan - Block 5
Second floor plan - Block 5
Section 1 / Section 2 - Block 5
North Elevation / East Elevation - Block 5
South Elevation / West Elevation - Block 5
Locker Rooms




































