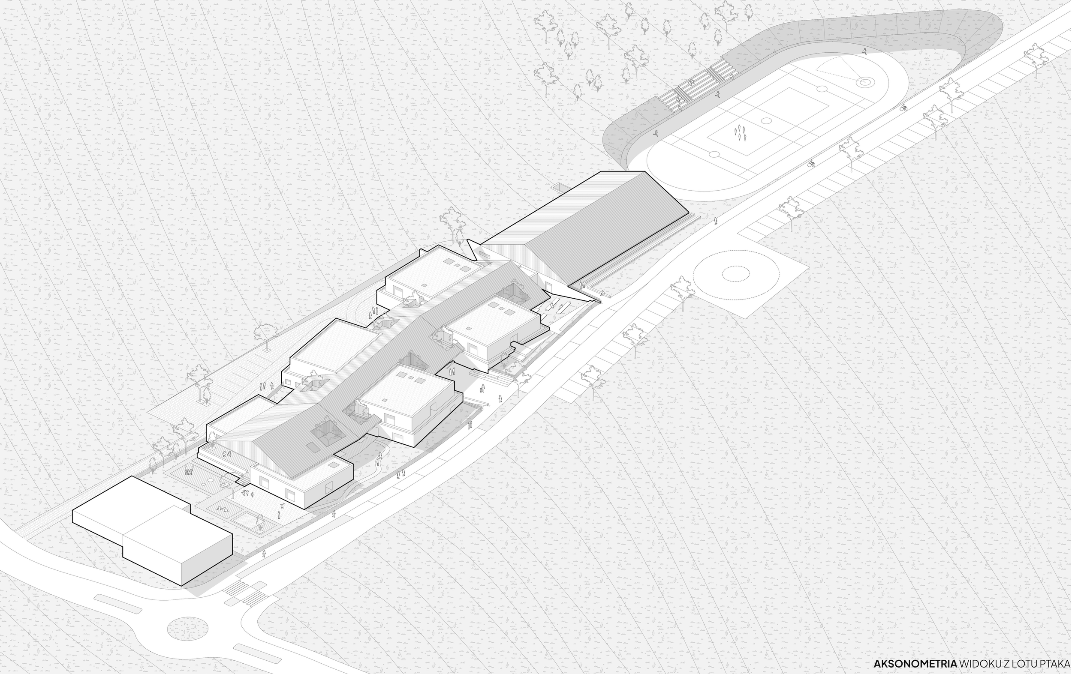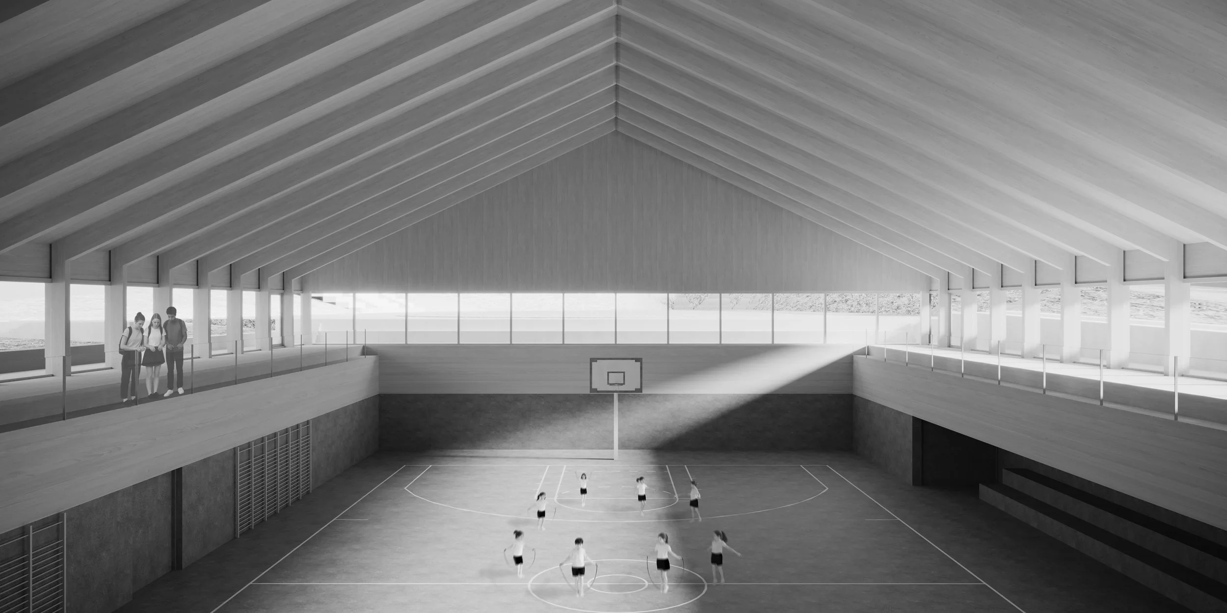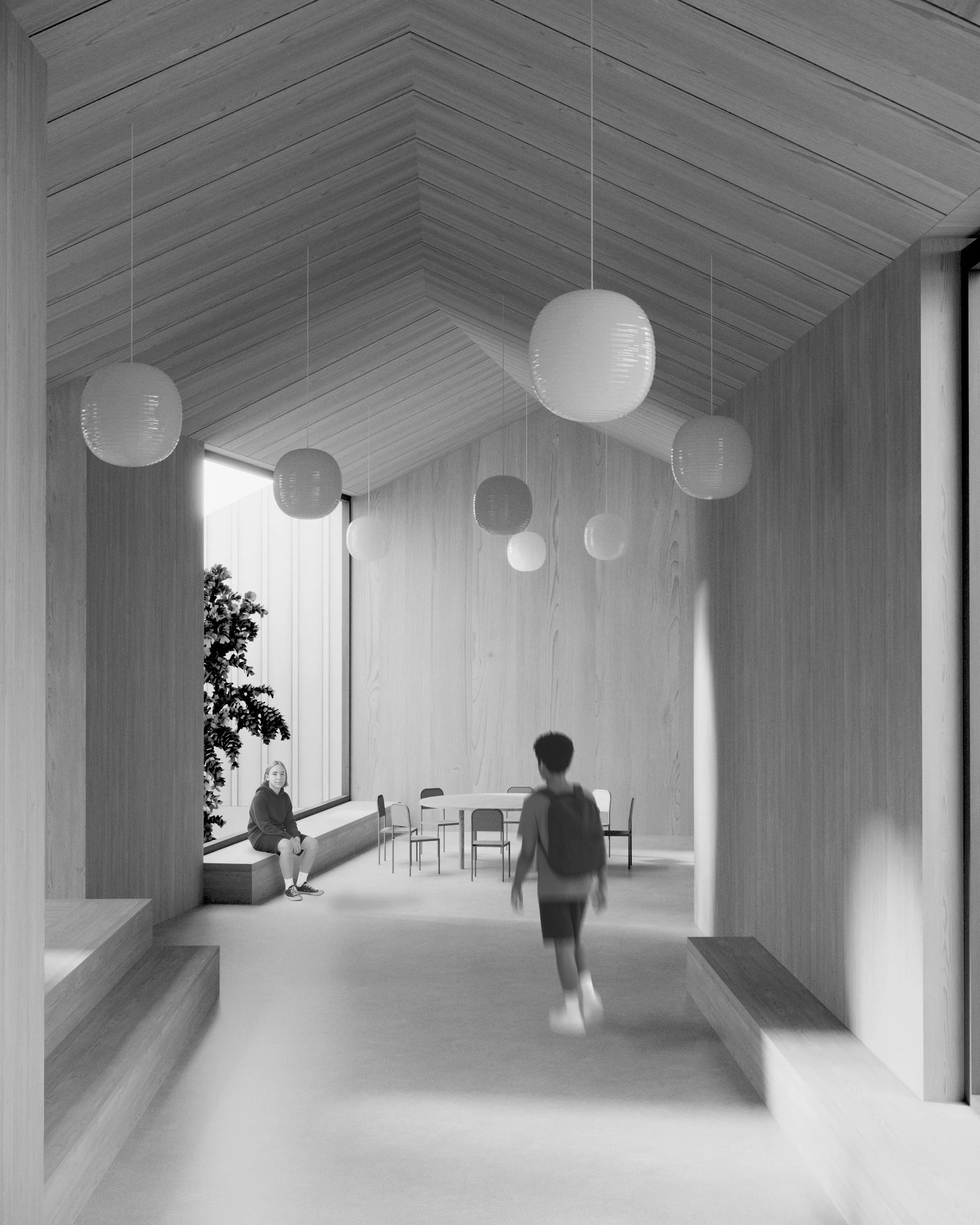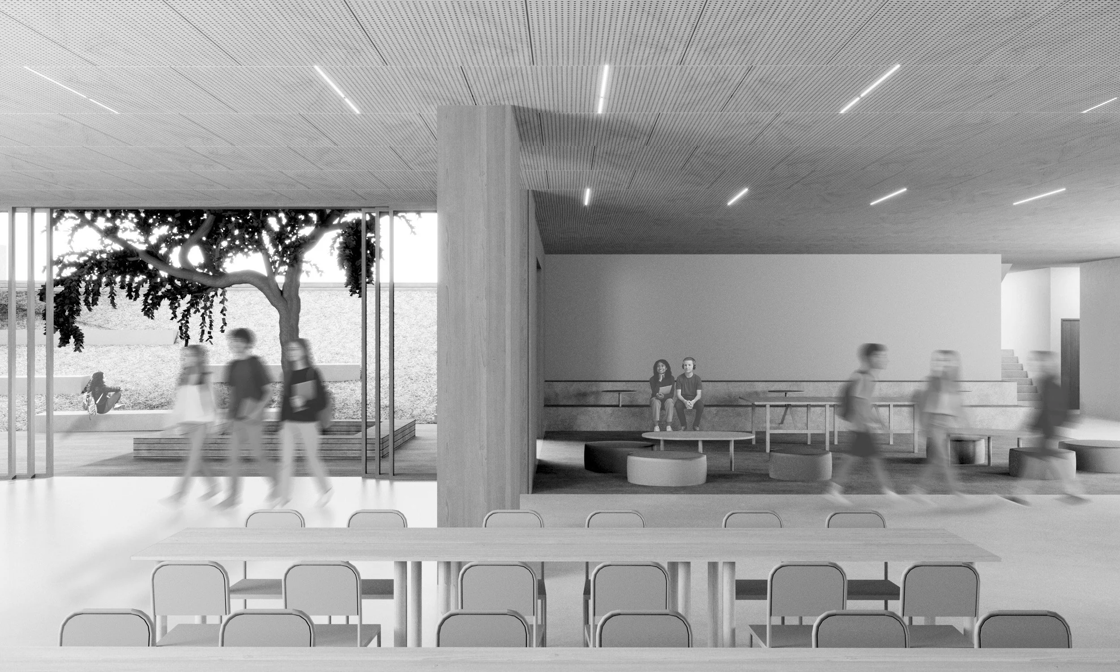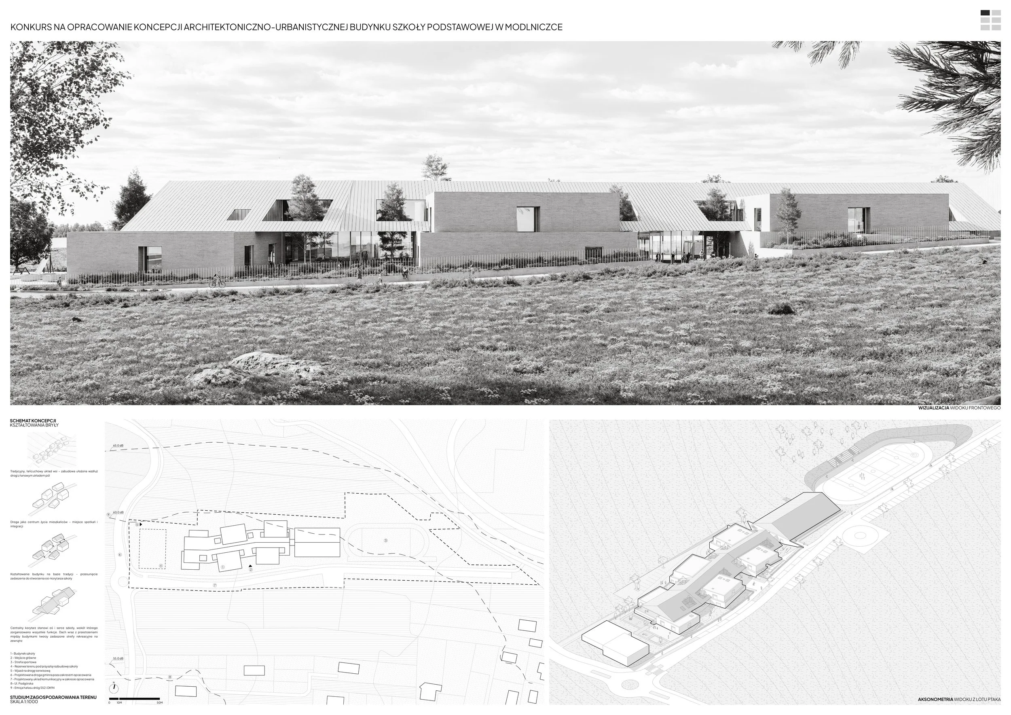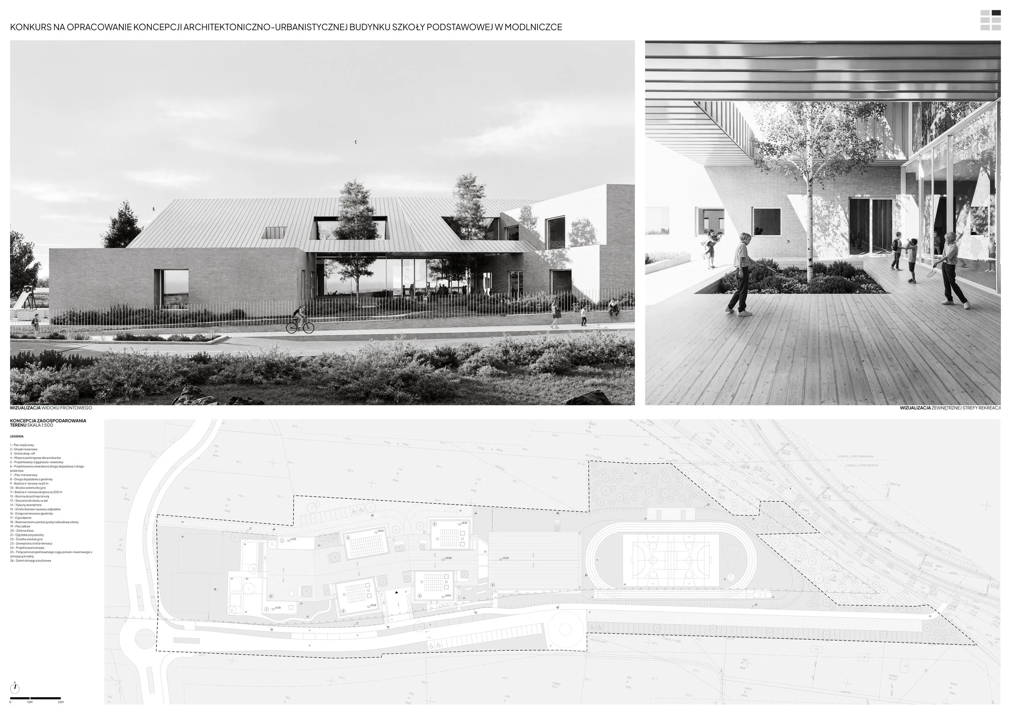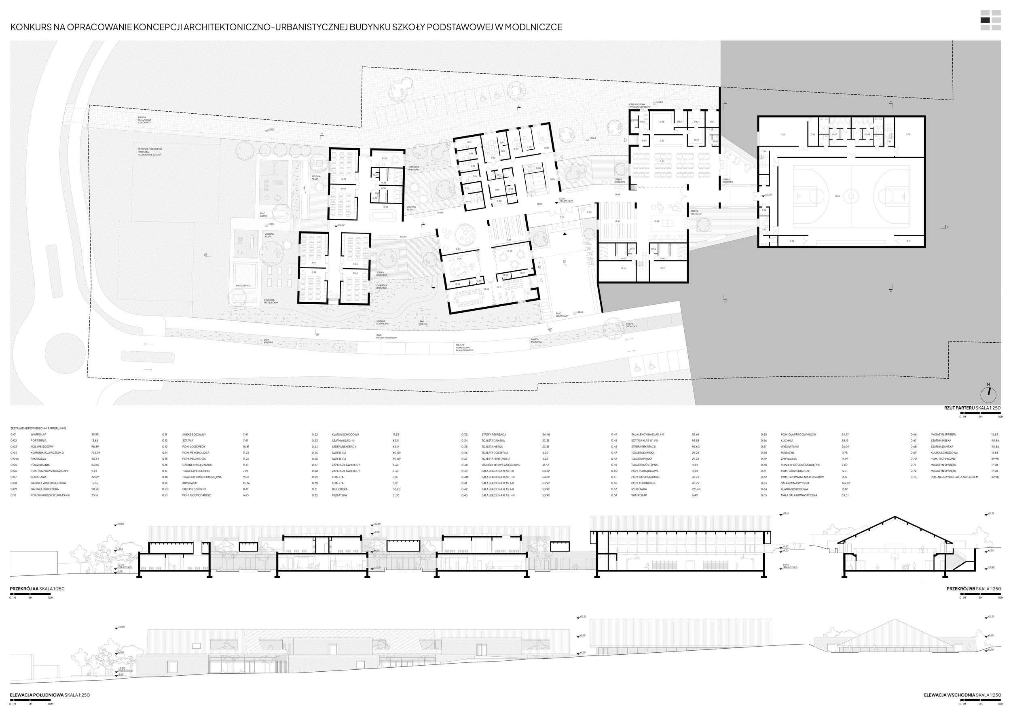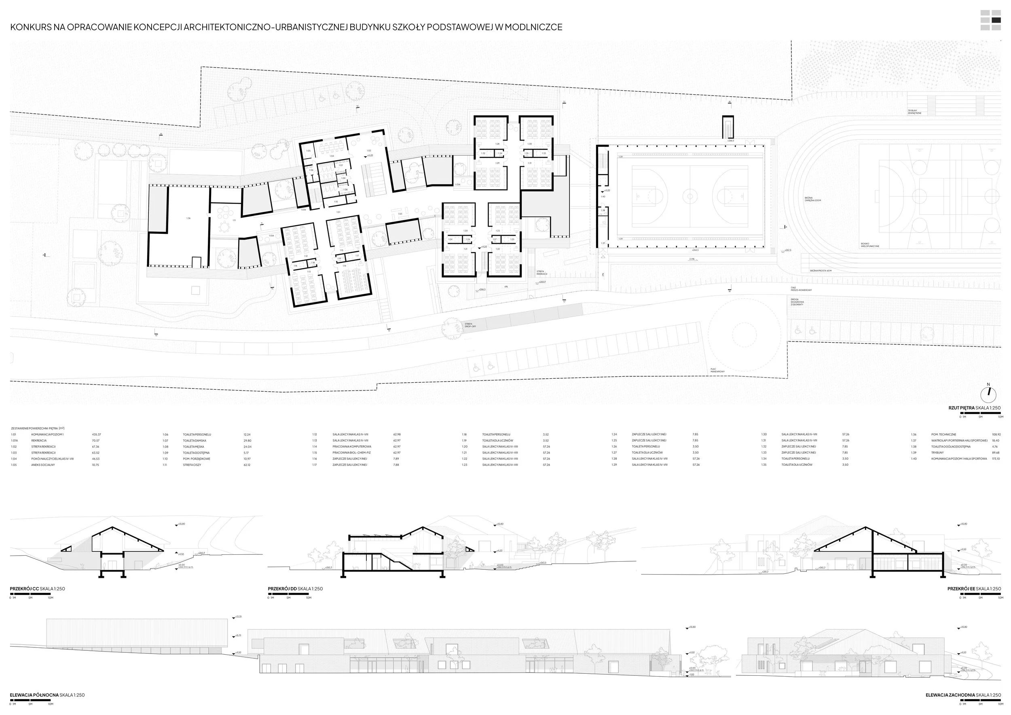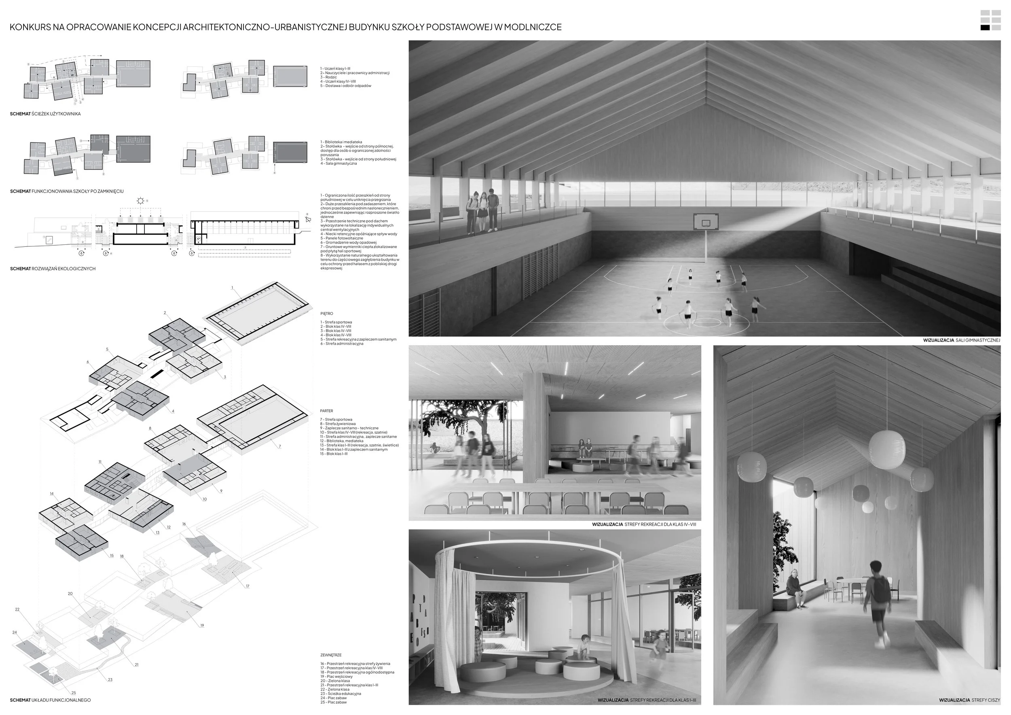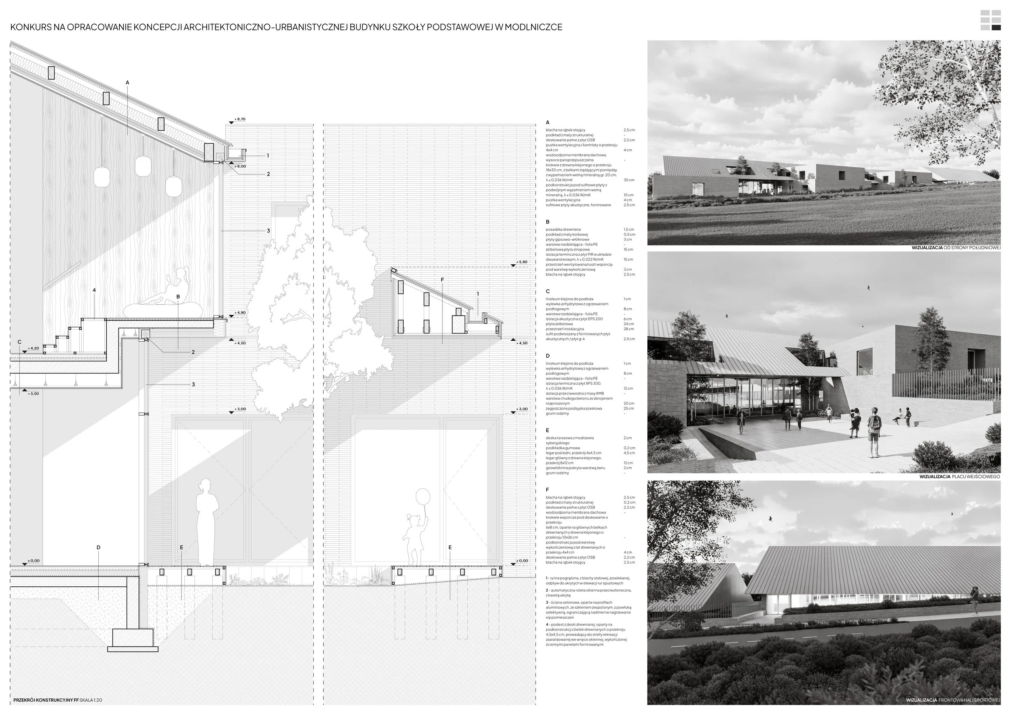Primary School Competition in Modlniczka, Poland - Honorable mention
Location: Modlniczka, Poland
Year: 2025
Street view facade
Inspiration and Guiding Idea
The design concept for the school building in Modlniczka is based on the traditional linear layout of Polish villages, where buildings were arranged along a road, and agricultural fields created a characteristic striped rhythm. In such a layout, the road served not only a transport function but also a social one – it was a place for meetings, exchange, and integration.
Similarly, in our proposal, the central element of the school is the internal “street” – the main corridor around which all educational, recreational, and administrative functions are organized. This layout, drawing from local tradition, has been reinterpreted into a modern architectural language, where offset roofs and a sequence of functional blocks create a friendly, open, and flexible space.
The central corridor – the heart of the school – is not just a circulation route, but above all, a meeting space for students and teachers, a zone for exchanging knowledge and experiences. The roofs and spaces between buildings create semi-open covered areas, allowing for recreation and integration in various weather conditions.
The proposed school goes beyond the traditional understanding of an educational building – it is meant to be a place that students want to come to, not only out of duty but also because they genuinely enjoy spending time there. Its spatial and functional layout has been tailored to the diverse needs of its users – students, teachers, parents, administrative staff, and the local community – providing each group with appropriate conditions for learning, working, integrating, and relaxing.
Ground floor plan
Site Development Concept
The site is characterized by significant height differences and areas with limited soil bearing capacity. To avoid costly soil replacement, the design includes partial embedding of the building into the ground. This solution not only optimizes foundation costs but also helps reduce noise from the nearby S52 expressway and DK94 national road.
The school is centrally located on the site, set back from the main traffic routes. On the eastern side, an outdoor sports zone is planned, including a 200-meter circular track and a multifunctional sports field. This zone acts as a noise buffer between the loud surroundings and the quiet educational spaces.
On the western side, a reserved area allows for future expansion with a four-class preschool unit. Thanks to the linear layout of the building, it is possible to naturally extend the internal street corridor and add new functional blocks while maintaining the coherence of the overall design.
The circulation layout is designed to be hierarchical and safe. The southern access road also serves as a fire lane and includes parking for cars and buses, a drop-off area for parents, and a maneuvering area. On the northern side, a geogrid service road is designated for administrative staff, cafeteria deliveries, and waste collection. This ensures that technical traffic does not intersect with pedestrian routes or disrupt school operations.
Additionally, on the eastern side, a pedestrian and bicycle path connects the school with an existing route leading to a footbridge over the expressway, ensuring safe access for children from neighboring towns.
A total of 104 parking spaces are planned: six for persons with disabilities, five in the drop-off zone, one for a coach, one for deliveries, and ninety-one for general use. The outdoor recreational areas are directly connected to the main corridor and indoor functions. A playground for grades 1–3 is planned on the southwest side, near the future preschool area, so it can also serve the preschool in the future.
The entire school site is fenced in a way that ensures children’s safety while allowing the facility to be opened to the local community.
1st floor plan
Sections and Facades
Functional diagram
Functional and Spatial Solutions
The core concept is a linear building layout with a central “street” corridor. Along it, separate functional blocks are arranged, each responding to different user needs. The central part of the building contains the entrance zone, and the entire layout is designed to avoid user circulation overlaps.
The western ground floor includes classrooms for grades 1–3 with cloakrooms and recreational areas. The eastern ground floor is allocated to cloakrooms and recreation for grades 4–8, with a separate staircase connecting to the upper floor classrooms. The first floor is entirely dedicated to classrooms for grades 4–8, along with common and recreational spaces.
Sanitary facilities are separated for younger and older students, teachers, staff, and visitors, with additional toilets located near the classrooms.
The sports hall is located at the eastern end of the corridor. The ground level, which includes the gymnasiums, changing rooms, and facilities, is partially embedded in the terrain. The first floor, containing spectator stands, opens up to the outdoor sports zone.
The building is designed so that it remains accessible to the local community after school hours. The sports hall, cafeteria, and library with media center have separate entrances and independent sanitary facilities, enabling the building to serve as a hub of activity and integration for residents.
Considering Poland’s demographic trends – with predictions of a population decline, but also local fluctuations in school-age children – the building has been designed to be flexible and adaptable. Thanks to the modular layout of the functional blocks arranged along the main street corridor, individual sections of the school can operate as independent units with their own external access.
This means that in the future – depending on needs – specific blocks can be repurposed as a preschool, community center, cultural venue, local activity hub, or even as offices for municipal institutions. This approach ensures the building’s longevity and relevance regardless of demographic and social changes and gives the municipality a tool for optimal spatial resource management.
Thus, the school is not a single-function facility, but a platform for a wide range of educational, cultural, and social activities over the coming decades.
Axonometry
Exterior view
Exterior view
Interior recreational space
Gym
Interior recreational space
Cantine
1:20 constructive section
Structural Solutions
The building is designed with a hybrid concrete and timber structure. The functional blocks rest on reinforced concrete columns and walls, with silicate brick infills. The roof is designed as a system of glued laminated timber rafters (18×30 cm) with stabilizing elements.
Additionally, reinforced concrete beams are integrated into the roof structure, serving as supports for extended eaves. This combination allows for significant overhangs, and the blend of lightweight timber and massive concrete beams ensures both strength and visual lightness of the roof.
Installation Solutions
The stormwater drainage system involves collecting rainwater from roofs and rain gardens into underground tanks. After filtration, the water will be used for toilet flushing and irrigation.
Mechanical ventilation will be provided by rooftop units, automatically controlled according to daily cycles. Classrooms will feature air conditioning and heat recovery via ground heat exchangers located under the sports hall slab.
Heating will be supplied by a heat pump, supported by photovoltaic panels. Underfloor heating is used in circulation areas, while classrooms will be equipped with traditional radiators.
Material Solutions
The façades are designed using limestone tiles sourced locally, in a broken white shade, giving the building a natural and elegant character. The roof will be covered with standing seam metal sheets in the same color, known for high durability, low maintenance costs, and excellent solar reflectance.
Eco-Friendly and Energy-Saving Solutions
The design limits glazing on the southern façade to prevent overheating. Rainwater is retained through gardens and underground tanks, and photovoltaic panels power installations.
Ground heat exchangers reduce heating demand in winter and cooling in summer. Partial embedding of the building improves energy efficiency and protects against noise from nearby roads.
Accessibility and Inclusivity
The design ensures full accessibility for people with reduced mobility. Toilets adapted for various users are included on each floor. The building has two elevators enabling vertical circulation.
Outdoor ramps do not exceed a 6% incline, ensuring full barrier-free access. There are no internal level differences on the ground or upper floors. Corridor widths and maneuvering spaces at entrances to rooms are adapted for persons with disabilities.
The sports hall includes separate, fully accessible changing rooms with showers for users with limited mobility.
COMPETITION BOARDS
Team members:
Martyna Słowińska
Paweł Pacak
Katarzyna Sapota-Zawalska
Nuno Teixeira Martins
André Castro Santos
Afonso Ramos
Gonçalo Santos




